Camp Hill Renovation
Motivated by the dissatisfaction with the layout of the first floor and the dark kitchen, the objective was to design a welcoming parents' retreat featuring a luxurious ensuite and a generously proportioned walk-in robe. Additionally, the brief was to incorporate an ensuite into the spare bedroom and revitalise the kitchen with a modernised and brighter appearance. The goal was to transform these areas into inviting spaces that met the desired functional and aesthetic requirements, ultimately enhancing the overall appeal and comfort of the home.
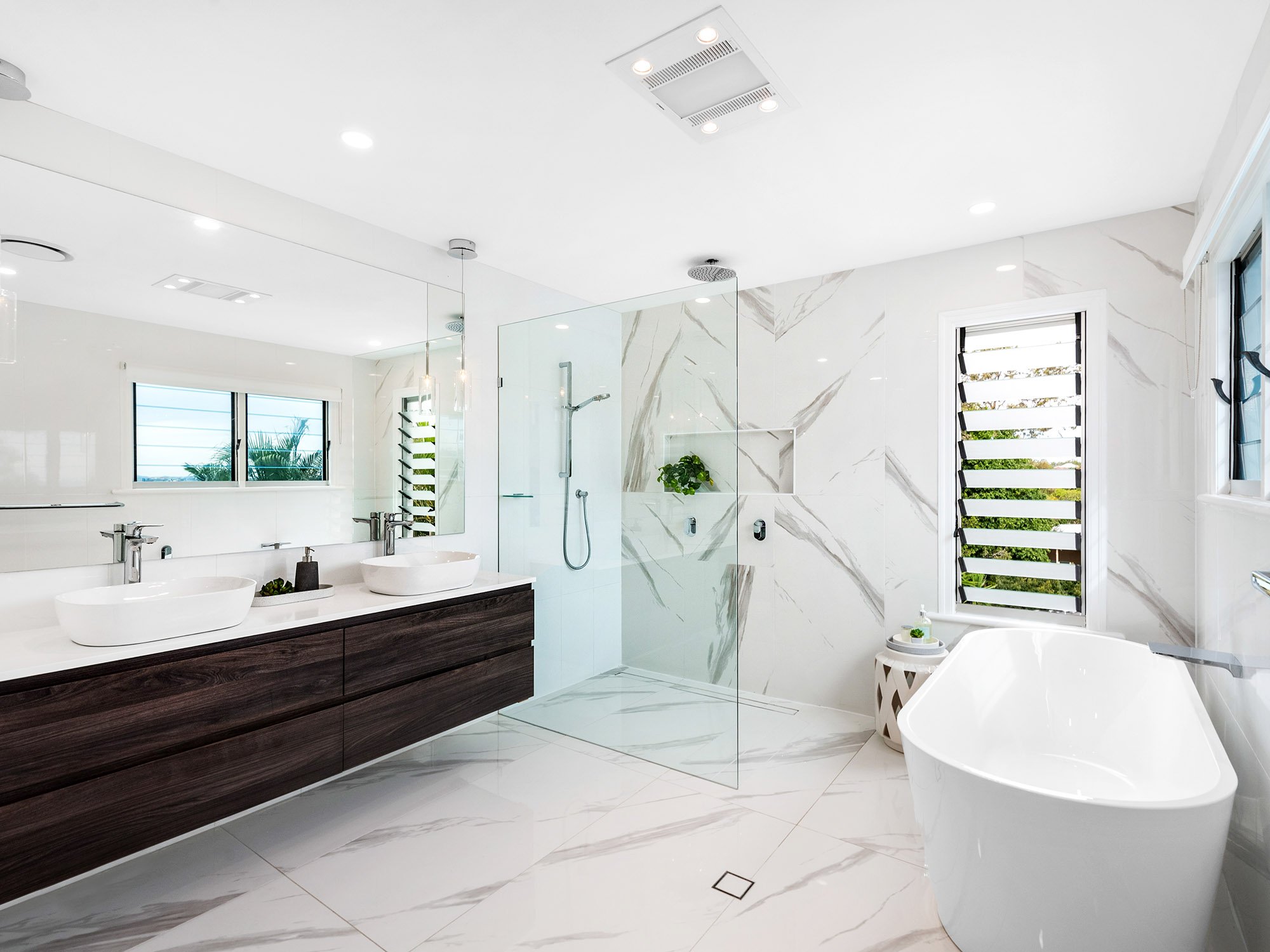
Bathroom Renovation
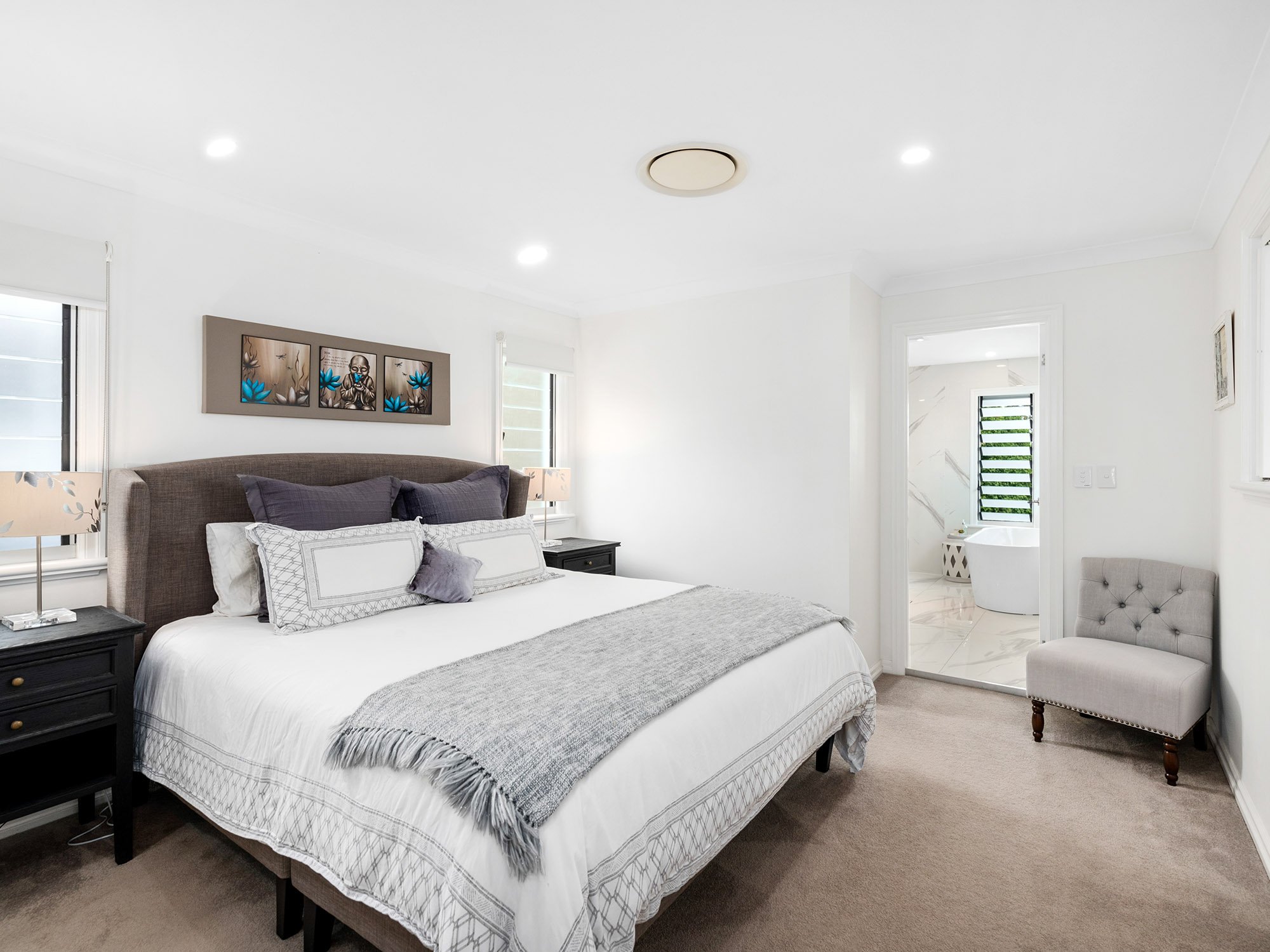
Bedroom Renovation
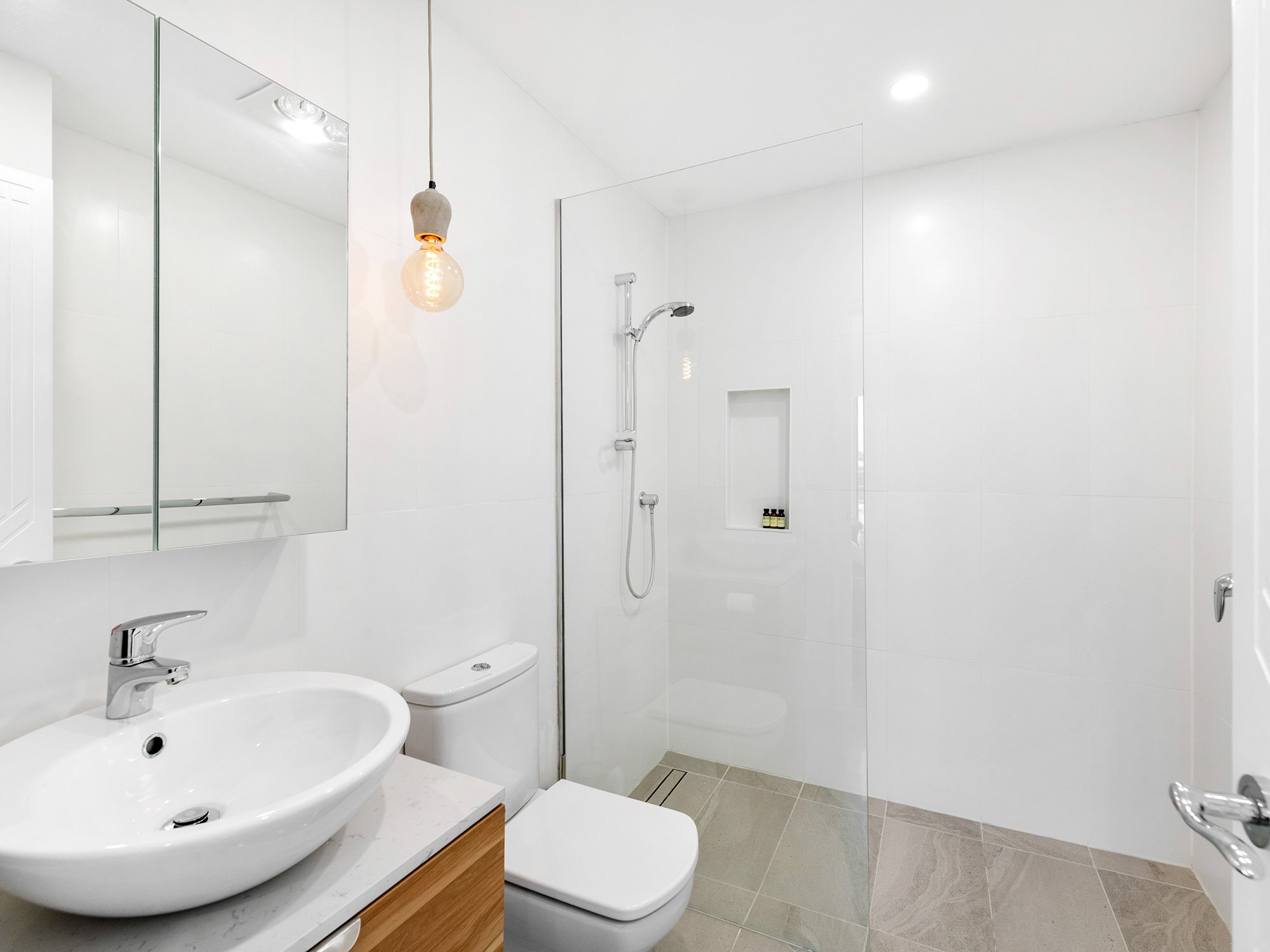
Ensuite Renovation
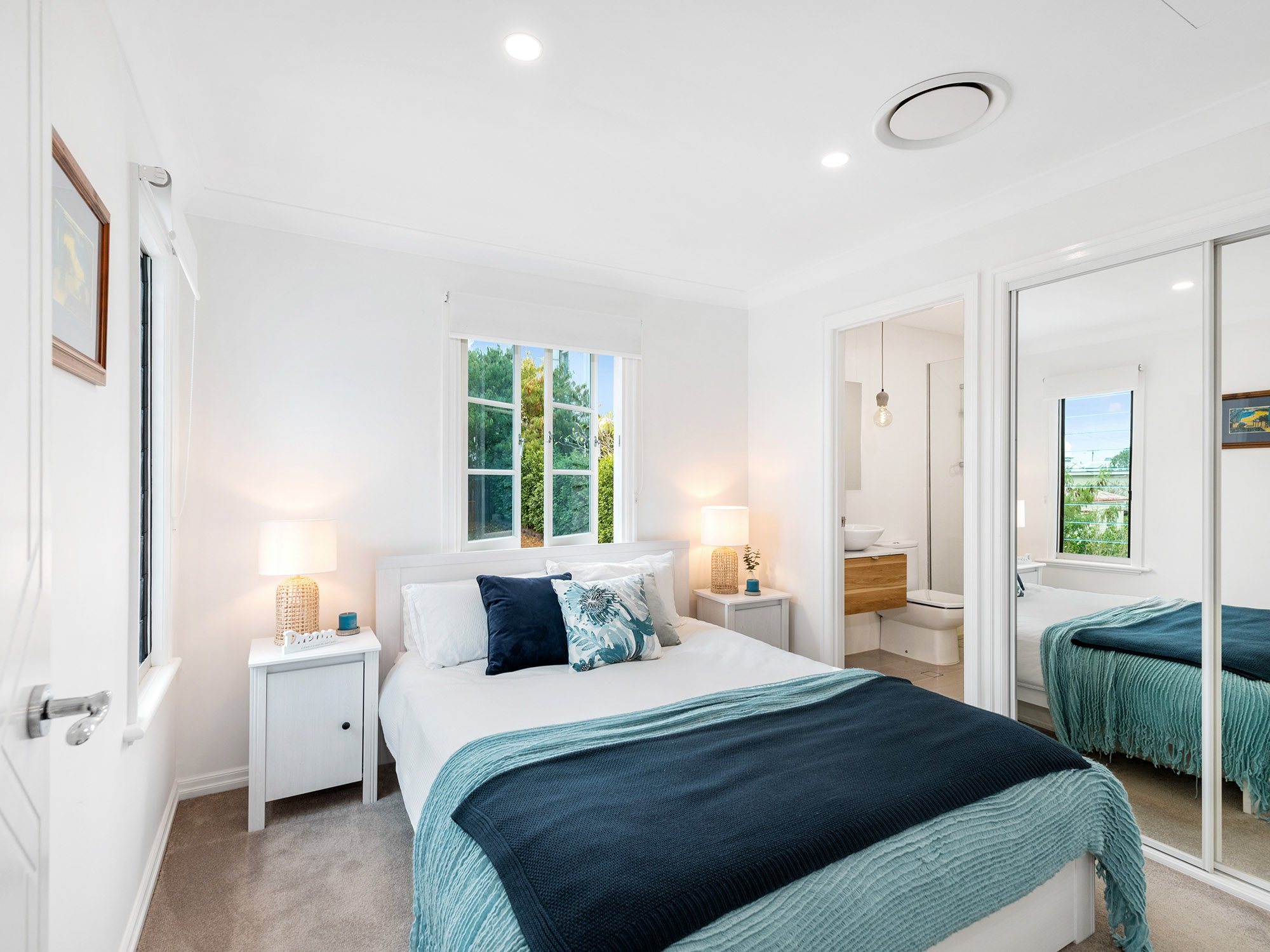
Spare Bedroom Renovation
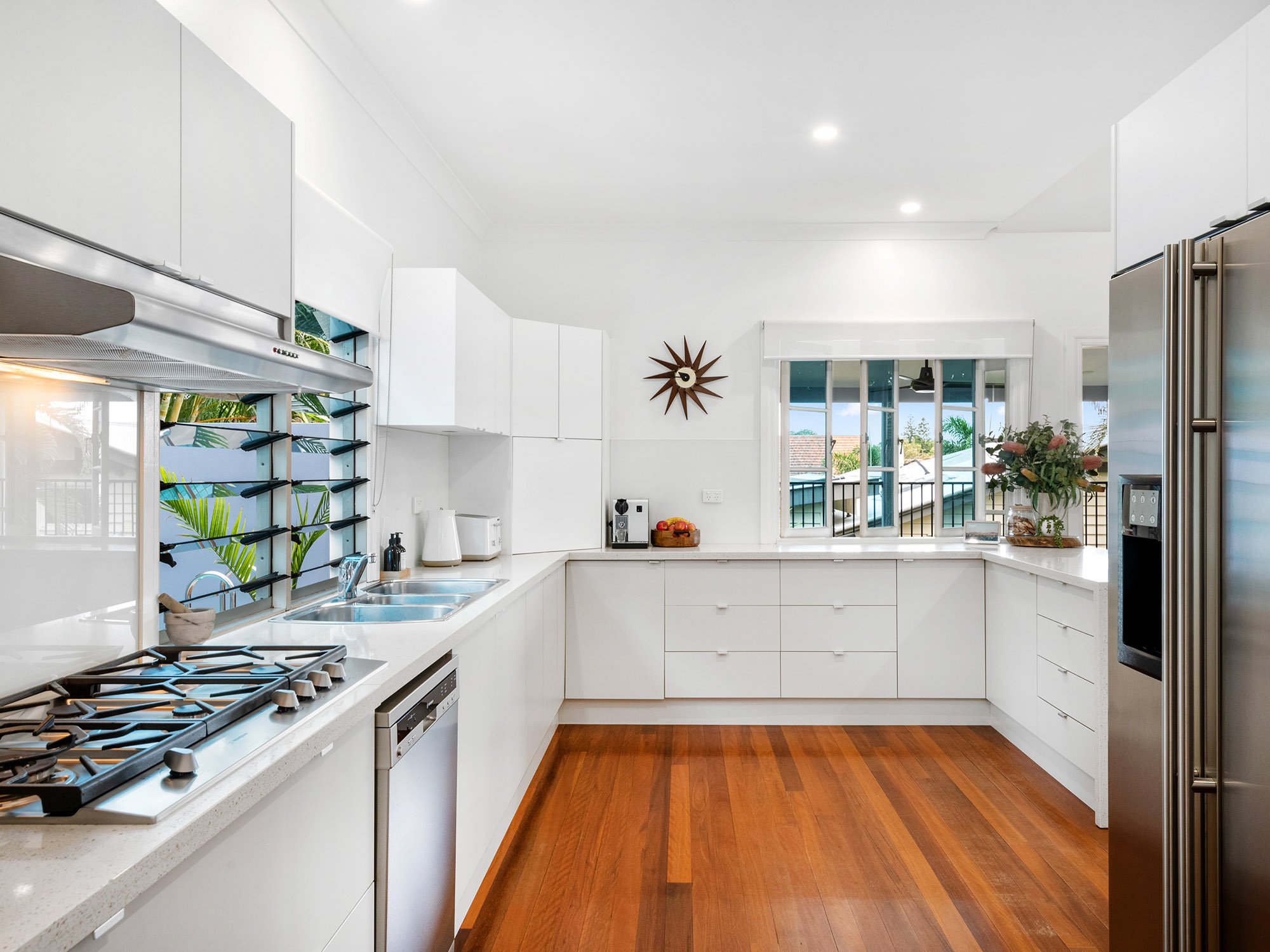
Kitchen Renovation
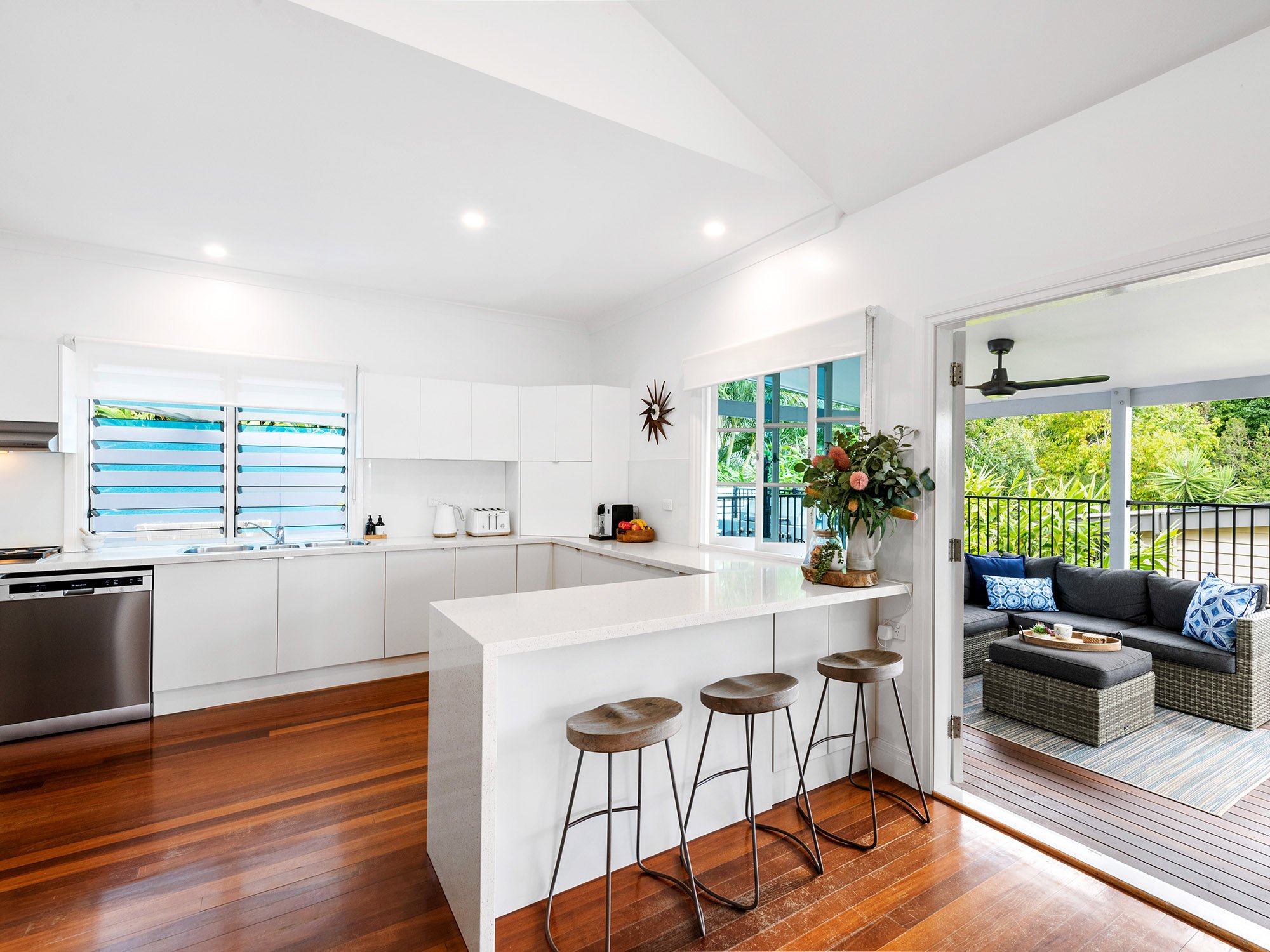
Kitchen Renovation
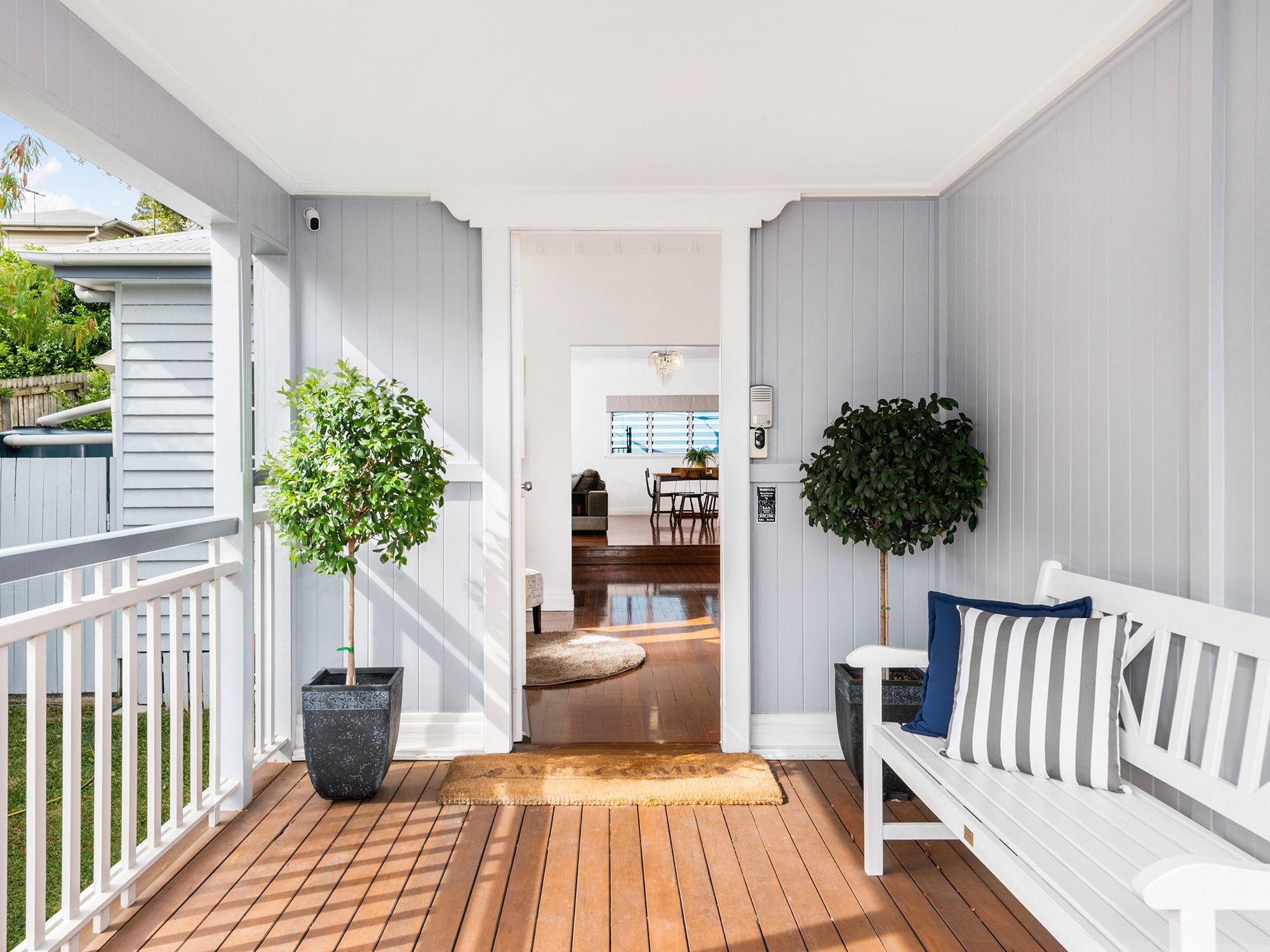
Entry Styling
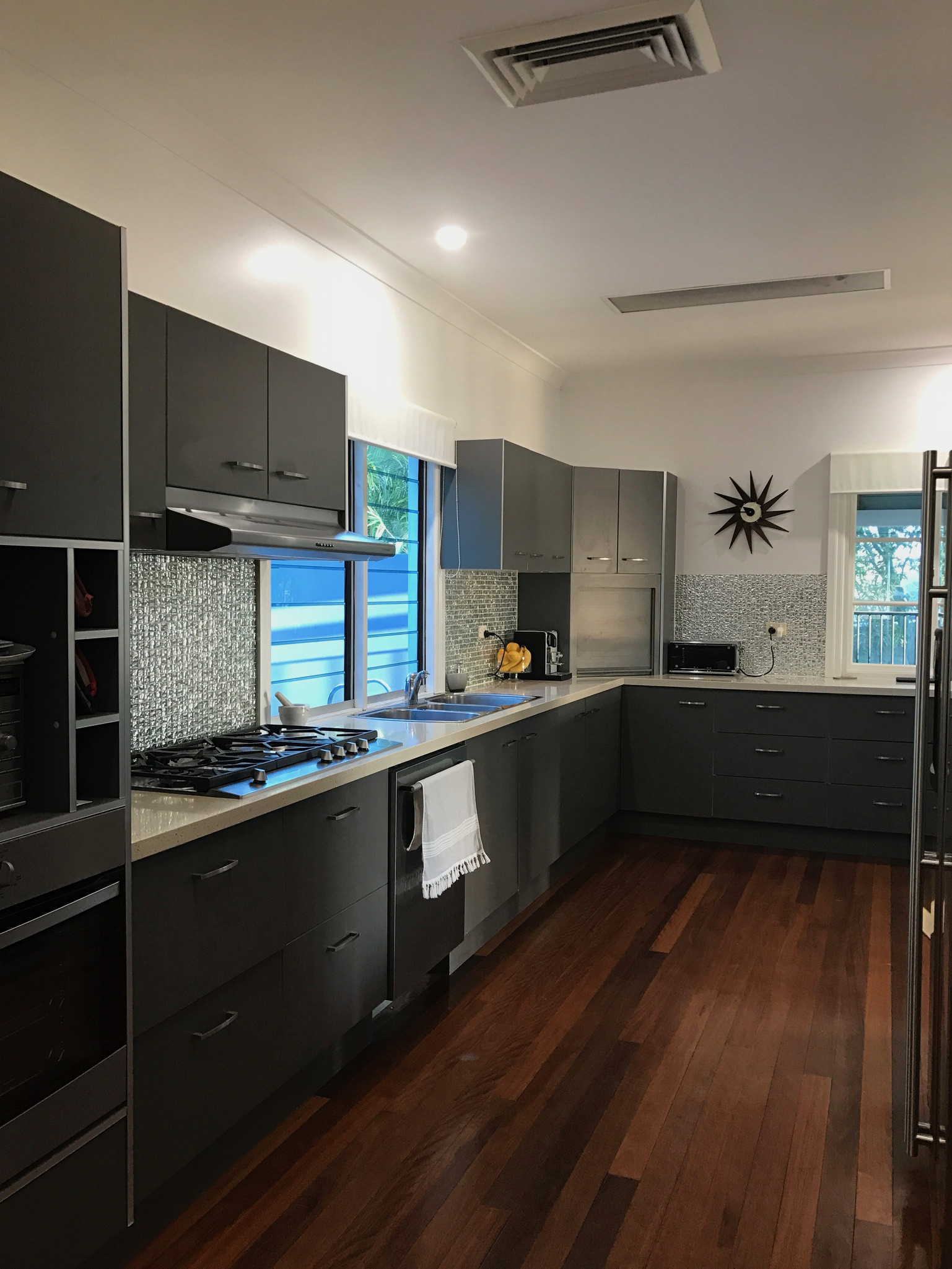
The kitchen before the renovations.
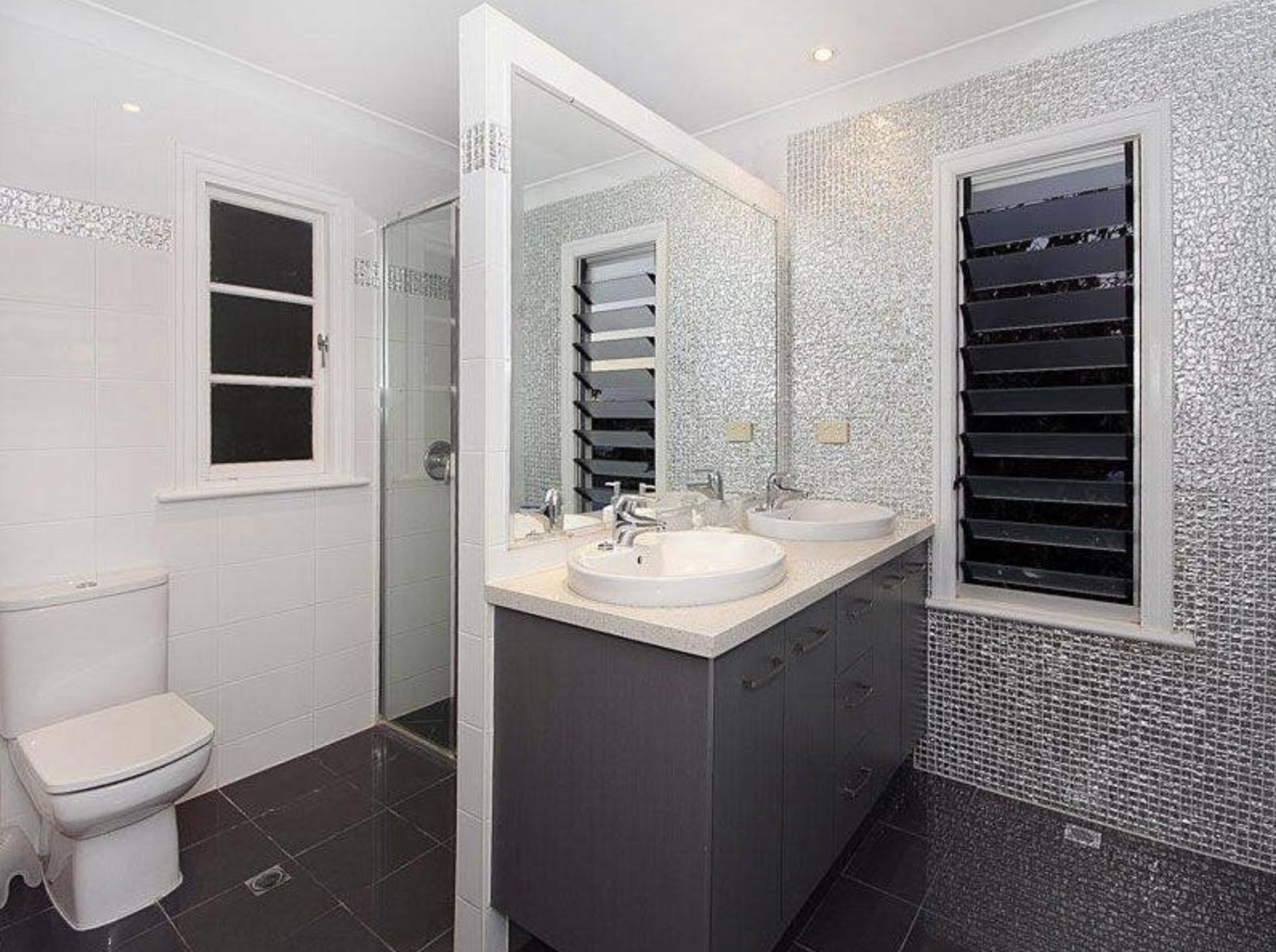
The main bedroom ensuite before the renovations. The room was enlarged by incorporating the small, dysfunctional walk in robe. A freestanding bath was added and the space was completely modernised.
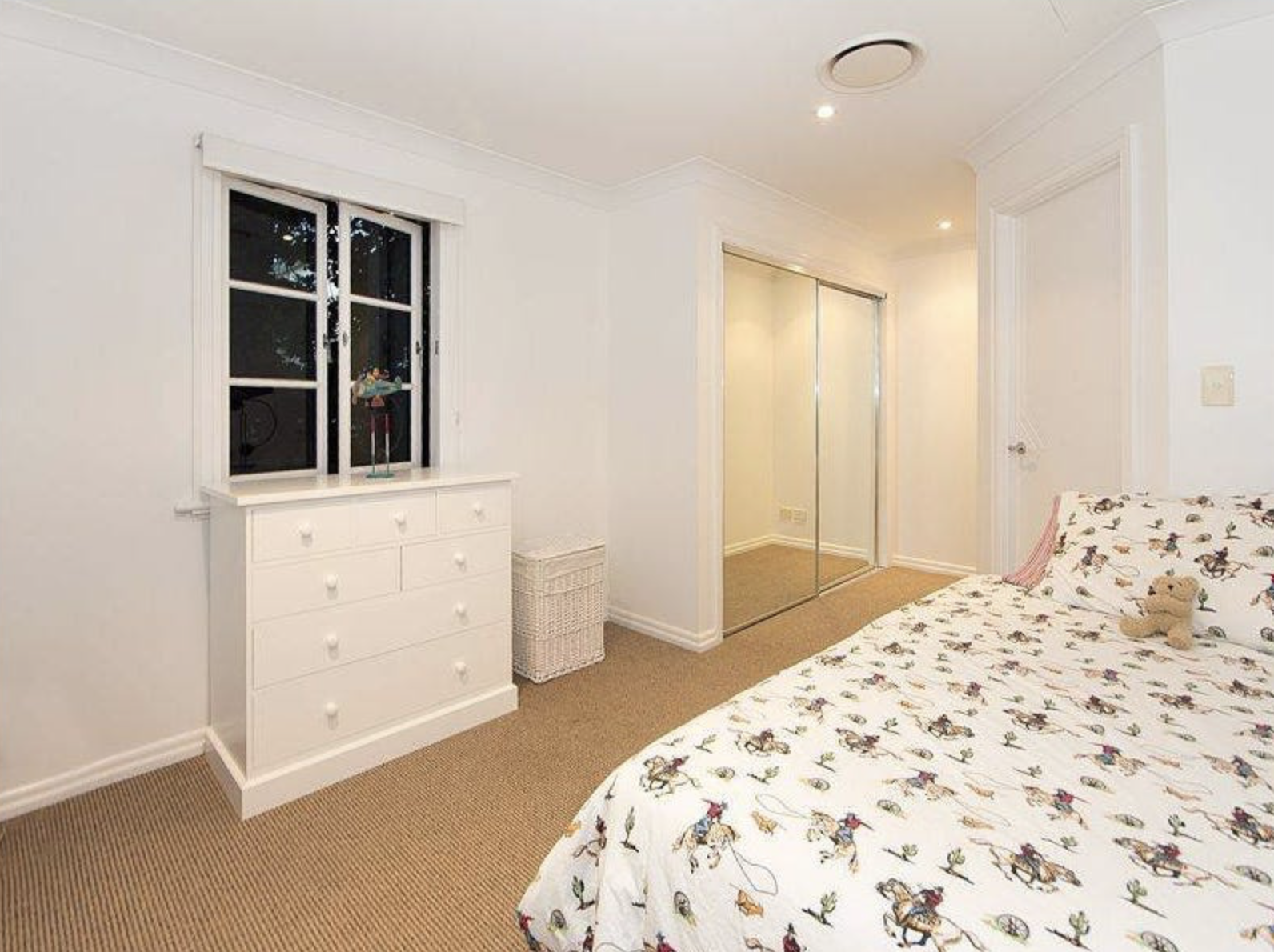
The spare bedroom before renovations. The wardrobe space was converted to an ensuite.